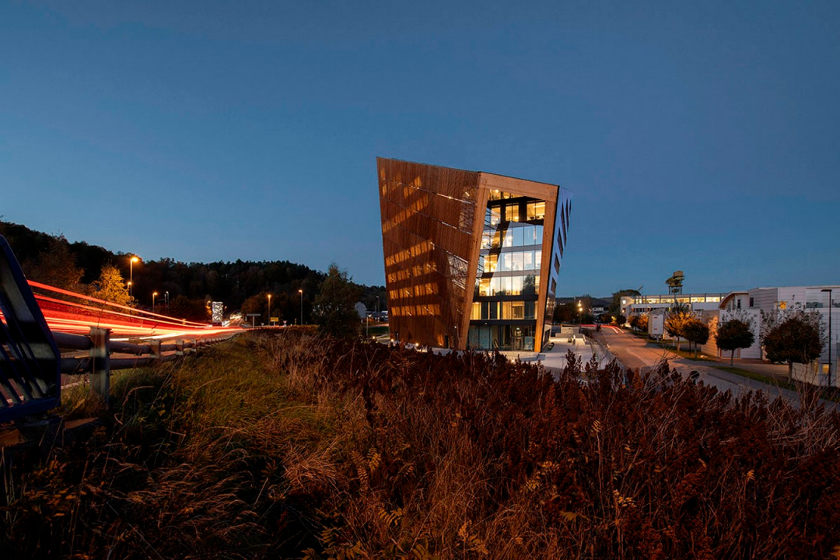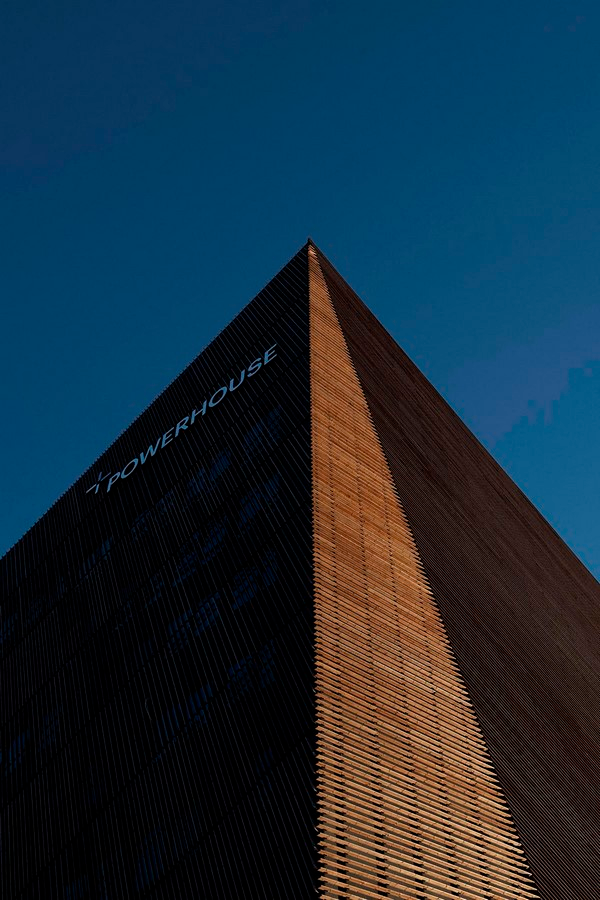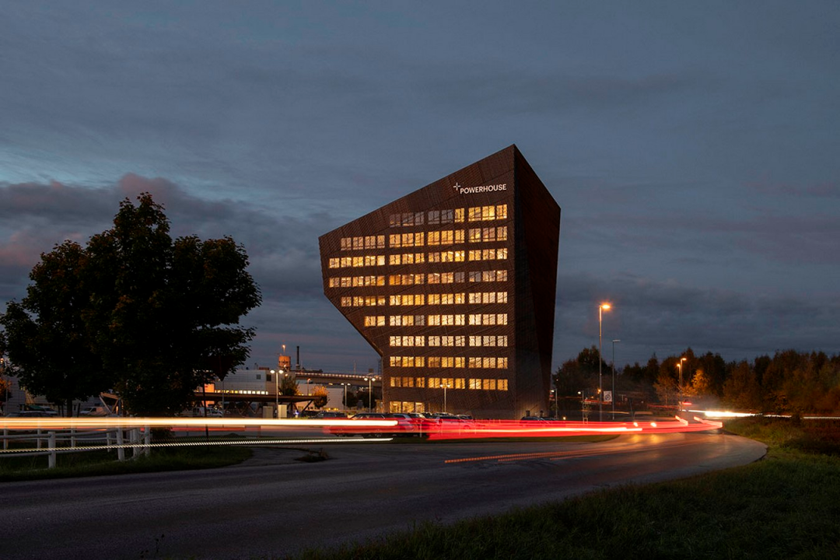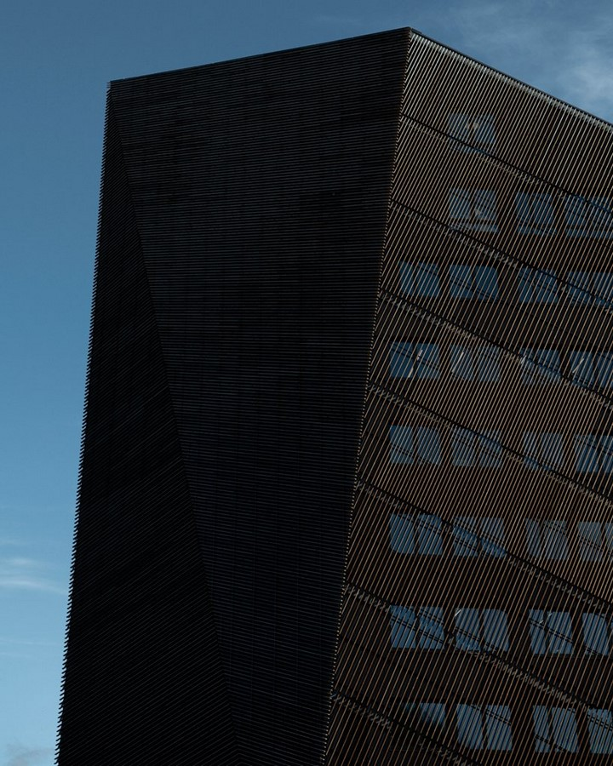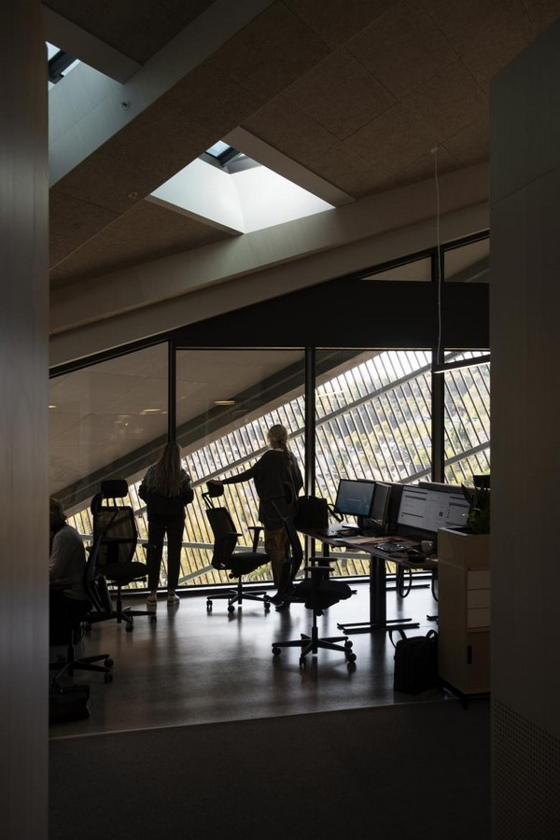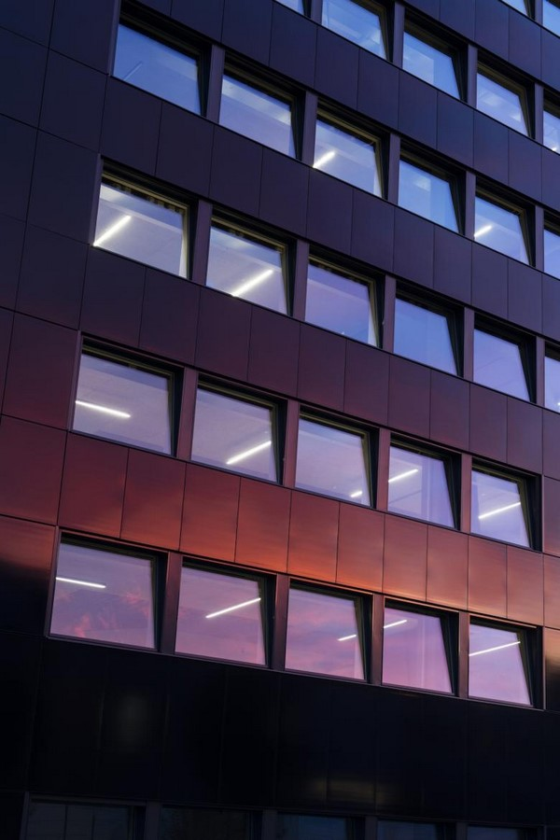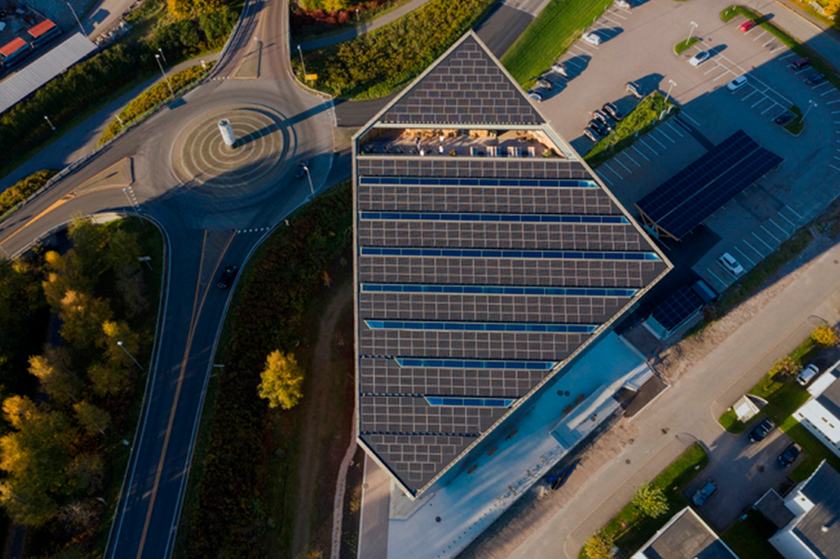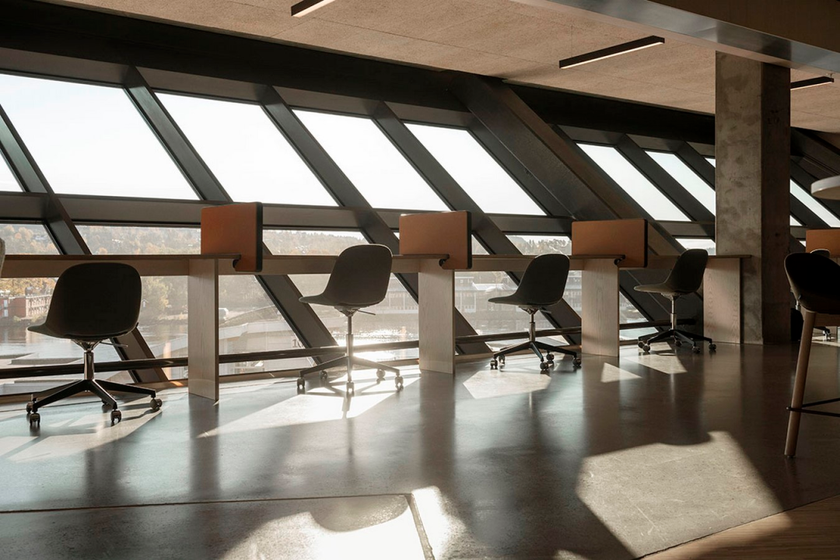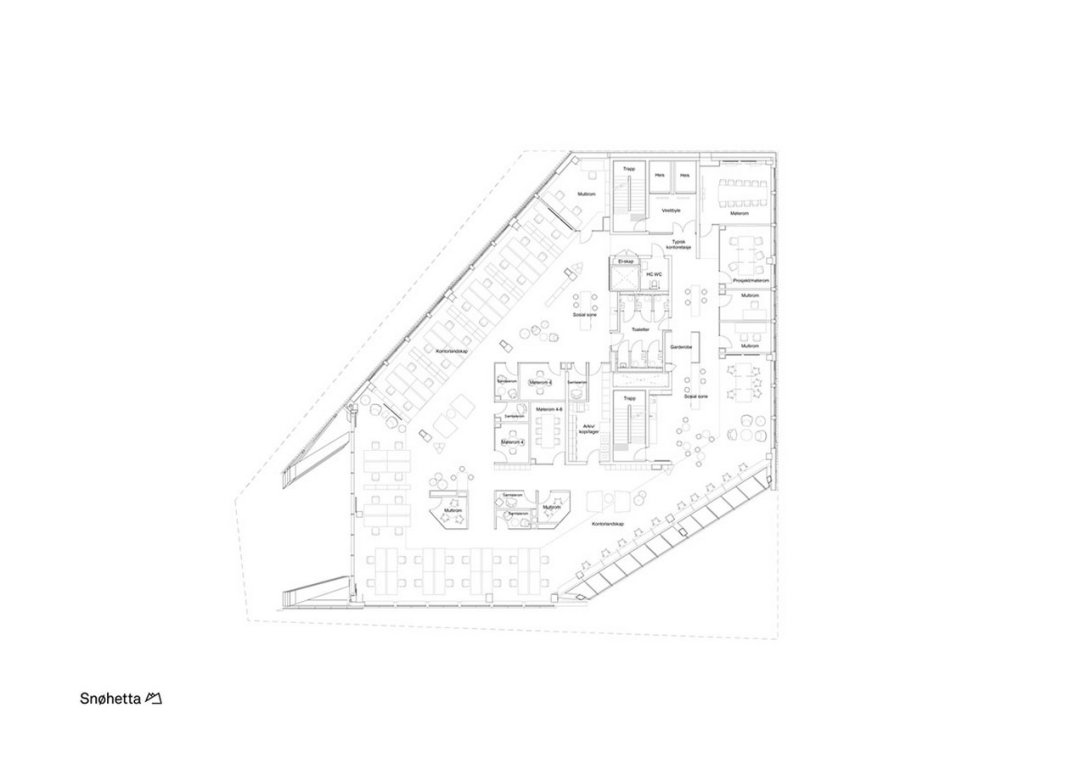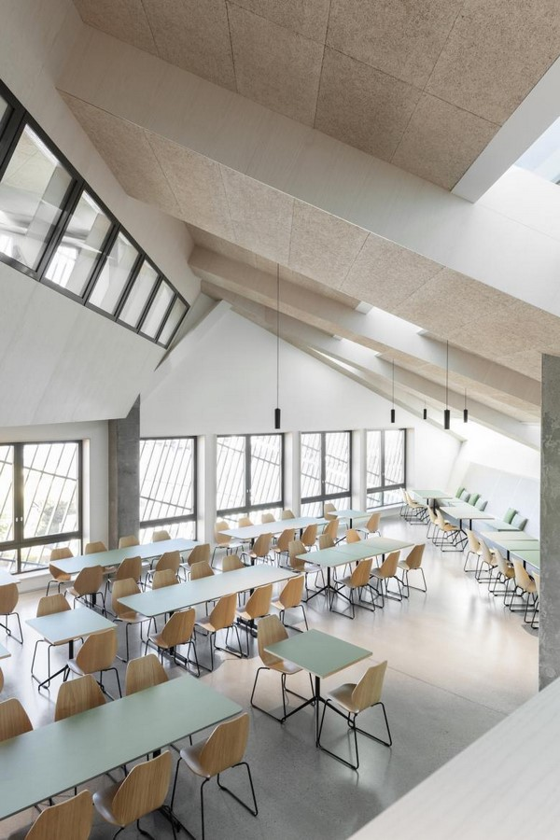Snøhetta continues to gift its sustainable living, working and production model to the world. A week ago they launched their fourth Positive Energy Power Plant in Telemark, representing a new model for the future of sustainable workspace. The building sets a new standard for sustainability by becoming the world’s northernmost positive energy building. It generates more energy than it consumes. In addition, it reduces net energy consumption by seventy percent, which makes this building a conservative sixty-year strategy from construction to demolition.
Nevertheless, the building represents an effective model that affects not only humans, but also the non-human inhabitants of the site. The motivation behind every decision to design the building was to create a model of environmental sustainability, something Snøhetta’s founding partner Kjetil Trædal Thorsen commented on in reference to the ongoing pandemic the world is facing. He asserts that the climate problem seems less serious than the active impact of viruses such as COVID-19. However, in the long run, we – the architects – our responsibility is to protect our planet, both the built and unbuilt environment.
The Powerhouse Telemark、Porsgrunn、Vestfold、Telemark
Form follows function/energy
Snøhetta decided to build their new Powerhouse in the middle of a historic industrial site. It is therefore relevant to make the building stand out from the surrounding Herøya industrial park, representing the historical dignity of the industrial area while expressing the new approach adopted by the building. Furthermore, the site is interesting in that it houses the largest hydroelectric power plant of the 19th century. Thus, the Powerhouse Telemark becomes a symbol of the site’s continuation to accommodate a sustainable model and green economy. It is an eleven-story building with a forty-five-degree sloping notch facing east, giving the building a distinctive appearance. This tilt thus provides passive shading for the interior spaces of the offices, thereby reducing the need for cooling.
For the outer skin, the west, northwest, and northeast elevations are covered with wood railings that provide natural shading and reduce the energy gain of the mostly sun-exposed elevations. Underneath the wood skin, the building is covered with Cembrit panels for a more visually unified appearance. Finally, to ensure perfect isolation of the building, it features triple-glazed windows throughout the exterior. In terms of designed energy capture, the roof slopes 24 degrees to the southeast, beyond the boundaries of the building mass. snøhetta’s intent was to maximize the use of solar energy collected from the photovoltaic roof and the photovoltaic cells on the south elevation. As a result, the roof and southeast façade harvest 256,000 kW/h, equivalent to 20 times the energy consumption of the average Norwegian home.
Technology & Materials
Powerhouse Telemark uses low-tech solutions to achieve a sustainable development model while ensuring tenant comfort. As a result, the west and southeast elevations are sloped to inject the greatest amount of daylight into the common workspace while also providing shade. In addition, the tilt allows most offices to enjoy the view from a highly flexible interior space. On the other hand, if you look at the northeast elevation, you will see that it is flat, as it fits into traditional workspaces and enclosed offices that need to be kept out of direct sunlight to ensure a comfortable temperature within the space.
The excellence of Snøhetta’s design does not stop with the materials. They have been carefully selected based on environmentally sustainable qualities. In addition, all materials have a low energy capacity as well as high resilience and durability, such as local wood, plaster and ambient concrete, which are exposed and untreated. Not only that, but even the carpets are made from 70% recycled fishing nets. In addition, the flooring is made from industrial parquet made from ash in wood chips.
Sloped roofs maximize exposure to solar surfaces
Intrinsic and structural sustainability
The building accommodates various types of working environments such as a bar reception, office spaces, co-working spaces on two floors, a shared restaurant, a top floor meeting area and a rooftop terrace overlooking the fjord. All of these spaces are connected by two grand staircases that extend to the roof, linking several functions together, from the reception to the meeting area. On the ninth floor, a single wooden staircase emerges, visually taking one to the roof terrace, past the top floor meeting room. The interiors were perfectly treated to reduce waste due to tenant changes. Thus, they minimize variables as much as possible, with the same design for flooring, glass walls, partitions, lighting, and fixtures, which also gives them the flexibility to expand or downsize. Even for the signage, they are made of leafy materials that are easily removed when replaced. In addition, the interior has very little artificial lighting due to the roof glass troughs, which provide natural lighting for the upper three floors. In addition, the palette of interior furniture and finishes is in lighter tones to complement the interior with a subtle sense of brightness.
Who says construction has to be conventional?Snøhetta also used an innovative technique in the construction of the Powerhouse Telemark that allows the concrete slabs to gain the same density as stone, resulting in a high capacity for heat storage and releasing heat at night. However, the water cycle outlines the boundaries of each zone, which is cooled or heated by combining geothermal wells 350 meters deep underground. All of this ultimately gives the building excess energy, which will be sold back into the energy grid.
Rooftop glass troughs pouring in natural light
Powerhouse Telemark represents one of the most functional models that encompasses the future of sustainable architecture and design. It is a module in the Powerhouse family that continues to set new rules for environmentally sustainable buildings, driving industry standards higher while achieving sustainable design, economic, social and environmental scales.
Post time: May-09-2023

